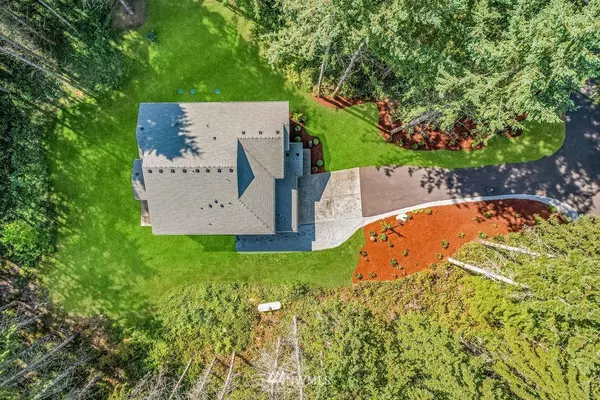Bought with RSVP Real Estate-ERA Powered
$862,000
$879,950
2.0%For more information regarding the value of a property, please contact us for a free consultation.
4721 194th PL NW Stanwood, WA 98292
4 Beds
2.5 Baths
3,100 SqFt
Key Details
Sold Price $862,000
Property Type Single Family Home
Sub Type Residential
Listing Status Sold
Purchase Type For Sale
Square Footage 3,100 sqft
Price per Sqft $278
Subdivision Happy Valley
MLS Listing ID 1827620
Sold Date 10/25/21
Style 12 - 2 Story
Bedrooms 4
Full Baths 2
Half Baths 1
HOA Fees $50/mo
Year Built 2019
Annual Tax Amount $6,710
Lot Size 4.740 Acres
Property Description
Private gated community awaits the most discriminating buyer. The long driveway leads to covered front porch and beautiful large entry with gorgeous wood floors. Main floor office/guest room. Formal dining room and then it opens to breathtaking open great room concept with 2 story tall ceiling filled with natural light. OUTSTANDING granite and stainless kitchen with alder cabinets. Elegant corner fireplace and huge view windows overlooking your private estate. Master suite is perfectly designed creating its own private wing with glorious bath and a walk in closet the size of another room. This property is perfectly oriented for a detached shop with huge side yard and road frontage. 3 car tandem garage with convenient 3rd door to back yard.
Location
State WA
County Snohomish
Area 770 - Northwest Snohom
Rooms
Basement None
Interior
Interior Features Forced Air, Tankless Water Heater, Wall to Wall Carpet, Bath Off Primary, Double Pane/Storm Window, Dining Room, Walk-In Closet(s), Water Heater
Flooring Engineered Hardwood, Vinyl, Carpet
Fireplaces Number 1
Fireplace true
Appliance Dishwasher, Dryer, Disposal, Microwave, Range/Oven, Refrigerator, Washer
Exterior
Exterior Feature Wood Products
Garage Spaces 3.0
Community Features CCRs
Utilities Available High Speed Internet, Propane, Septic System, Electricity Available, Propane, Individual Well, Road Maintenance
Amenities Available High Speed Internet, Patio, Propane, RV Parking
View Y/N No
Roof Type Composition
Garage Yes
Building
Lot Description Cul-De-Sac, Dead End Street, Paved, Secluded
Story Two
Sewer Septic Tank
Water Individual Well
New Construction No
Schools
Elementary Schools Buyer To Verify
School District Stanwood-Camano
Others
Senior Community No
Acceptable Financing Cash Out, Conventional, VA Loan
Listing Terms Cash Out, Conventional, VA Loan
Read Less
Want to know what your home might be worth? Contact us for a FREE valuation!

Our team is ready to help you sell your home for the highest possible price ASAP

"Three Trees" icon indicates a listing provided courtesy of NWMLS.






