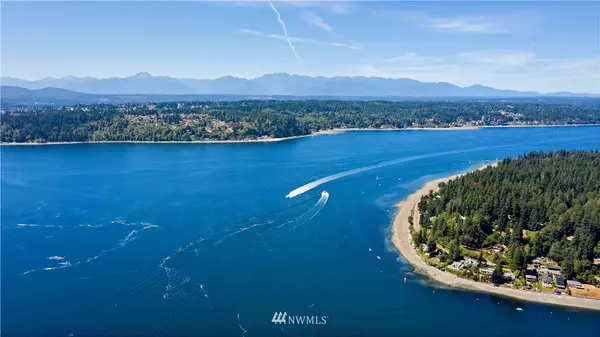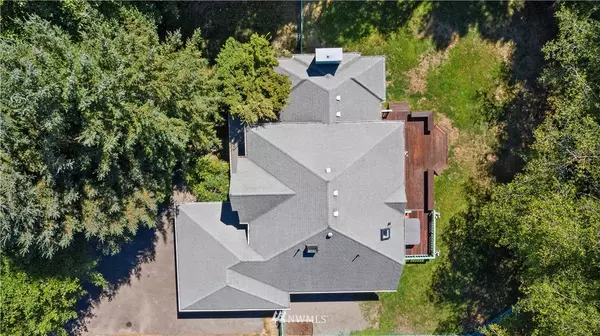Bought with Realty One Group Turn Key
$674,999
$674,999
For more information regarding the value of a property, please contact us for a free consultation.
7043 E Owl Ridge LN Port Orchard, WA 98366
4 Beds
3 Baths
2,468 SqFt
Key Details
Sold Price $674,999
Property Type Single Family Home
Sub Type Residential
Listing Status Sold
Purchase Type For Sale
Square Footage 2,468 sqft
Price per Sqft $273
Subdivision South Kitsap
MLS Listing ID 1819846
Sold Date 09/27/21
Style 12 - 2 Story
Bedrooms 4
Full Baths 3
Year Built 1992
Annual Tax Amount $5,242
Lot Size 2.520 Acres
Property Description
Would you like to have 2.52 acres totally private adjacent to over 50 acres of Reserve Trust Land for hiking, walking and enjoying wildlife that is walking distance to Manchester State Park with a beautiful Northwest Contemporary 4 bed 3 bath home? AND Only 15 minutes from the Southworth Fast Ferry!? This one is for you! Move in ready with many updates including new flooring, updated bathrooms & plenty of room to expand. Huge deck for entertaining & a hot tub that works!!! The heat pump will keep you cool in the summer and the Pellet Stove helps take off the chill in the winter. RV parking and there is a perfect place for an additional detached shop/garage extra parking or volley ball court. Fully fenced yard and mature landscaping.
Location
State WA
County Kitsap
Area 144 - Retsil/Mancheste
Rooms
Basement None
Interior
Interior Features Central A/C, Forced Air, Heat Pump, Ceramic Tile, Hardwood, Laminate Hardwood, Wall to Wall Carpet, Bath Off Primary, Ceiling Fan(s), Double Pane/Storm Window, Dining Room, French Doors, High Tech Cabling, Hot Tub/Spa, Security System, Skylight(s), Vaulted Ceiling(s), Walk-In Closet(s), Wired for Generator, Water Heater
Flooring Ceramic Tile, Hardwood, Laminate, Vinyl Plank, Carpet
Fireplaces Number 1
Fireplace true
Appliance Dishwasher, Disposal, Range/Oven, Refrigerator
Exterior
Exterior Feature Wood
Garage Spaces 2.0
Utilities Available Cable Connected, High Speed Internet, Septic System, Electricity Available, Pellet, See Remarks
Amenities Available Cable TV, Deck, Fenced-Fully, High Speed Internet, Hot Tub/Spa, Outbuildings, Patio, RV Parking, Sprinkler System
View Y/N Yes
View Territorial
Roof Type Composition
Garage Yes
Building
Lot Description Adjacent to Public Land, Dead End Street, Paved, Secluded
Story Two
Sewer Available, Septic Tank
Water Public
Architectural Style Northwest Contemporary
New Construction No
Schools
Elementary Schools Manchester Elem
Middle Schools John Sedgwick Jnr Hi
High Schools So. Kitsap High
School District South Kitsap
Others
Senior Community No
Acceptable Financing Cash Out, Conventional, FHA, USDA Loan, VA Loan
Listing Terms Cash Out, Conventional, FHA, USDA Loan, VA Loan
Read Less
Want to know what your home might be worth? Contact us for a FREE valuation!

Our team is ready to help you sell your home for the highest possible price ASAP

"Three Trees" icon indicates a listing provided courtesy of NWMLS.






