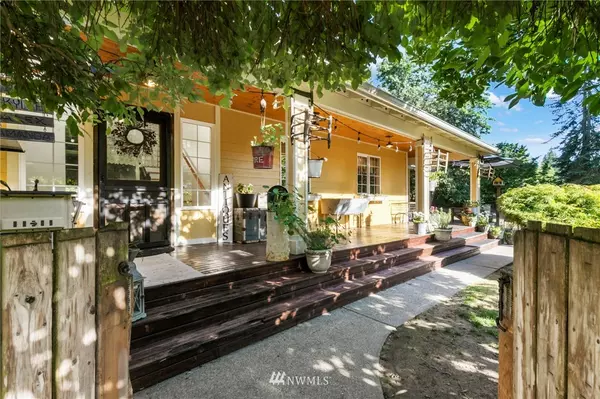Bought with Kitsap Realty
$675,000
$675,000
For more information regarding the value of a property, please contact us for a free consultation.
4364 Tracyton Beach RD NW Bremerton, WA 98310
3 Beds
3 Baths
3,020 SqFt
Key Details
Sold Price $675,000
Property Type Single Family Home
Sub Type Residential
Listing Status Sold
Purchase Type For Sale
Square Footage 3,020 sqft
Price per Sqft $223
Subdivision Tracyton
MLS Listing ID 1792056
Sold Date 09/17/21
Style 12 - 2 Story
Bedrooms 3
Full Baths 2
Half Baths 2
Year Built 1996
Annual Tax Amount $6,166
Lot Size 0.780 Acres
Property Description
First time on the market - Custom Craftsman Modern Farmhouse Mini-farm in desirable Tracyton! Huge bonus room w/separate entrance, office, 1/2 bath currently used as a daycare-perfect for homeschoolers/home based businesses or turn it into main floor Master/Mother-in-law Suite ! Greatroom w/ kitchen/family/step-down dining onto patio. Huge island, concrete countertops. Gated courtyard entrance, adorable front wrap around porch. Incudes BUILDABLE .37acre parcel. Outdoor living area includes patio's, fenced garden area, play yard & greenhouse. Walking distance to Tracyton Boat Launch/Beach. Easy commute to Seattle ferries/ Silverdale/area bases. MLS#1792054,nextdoor also for sale/buy both for an income generating compound.
Location
State WA
County Kitsap
Area 150 - E Central Kitsap
Rooms
Basement None
Interior
Interior Features Forced Air, Ceramic Tile, Hardwood, Wall to Wall Carpet, Bath Off Primary, Built-In Vacuum, Ceiling Fan(s), Double Pane/Storm Window, Dining Room, Security System, Walk-In Closet(s), Water Heater
Flooring Ceramic Tile, Engineered Hardwood, Hardwood, Vinyl, Carpet
Fireplaces Number 1
Fireplace true
Appliance Dishwasher, Range/Oven, Refrigerator
Exterior
Exterior Feature Cement Planked
Garage Spaces 1.0
Utilities Available Cable Connected, High Speed Internet, Septic System, Electric, Natural Gas Connected
Amenities Available Barn, Cable TV, Deck, Fenced-Partially, Gated Entry, Green House, High Speed Internet, Outbuildings, Patio, RV Parking, Shop
View Y/N No
Roof Type Composition
Garage Yes
Building
Lot Description Paved, Value In Land
Story Two
Sewer Septic Tank
Water Public
Architectural Style Northwest Contemporary
New Construction No
Schools
Elementary Schools Pinecrest Elem
Middle Schools Fairview Middle
High Schools Olympic High
School District Central Kitsap #401
Others
Senior Community No
Acceptable Financing Cash Out, Conventional, VA Loan
Listing Terms Cash Out, Conventional, VA Loan
Read Less
Want to know what your home might be worth? Contact us for a FREE valuation!

Our team is ready to help you sell your home for the highest possible price ASAP

"Three Trees" icon indicates a listing provided courtesy of NWMLS.






